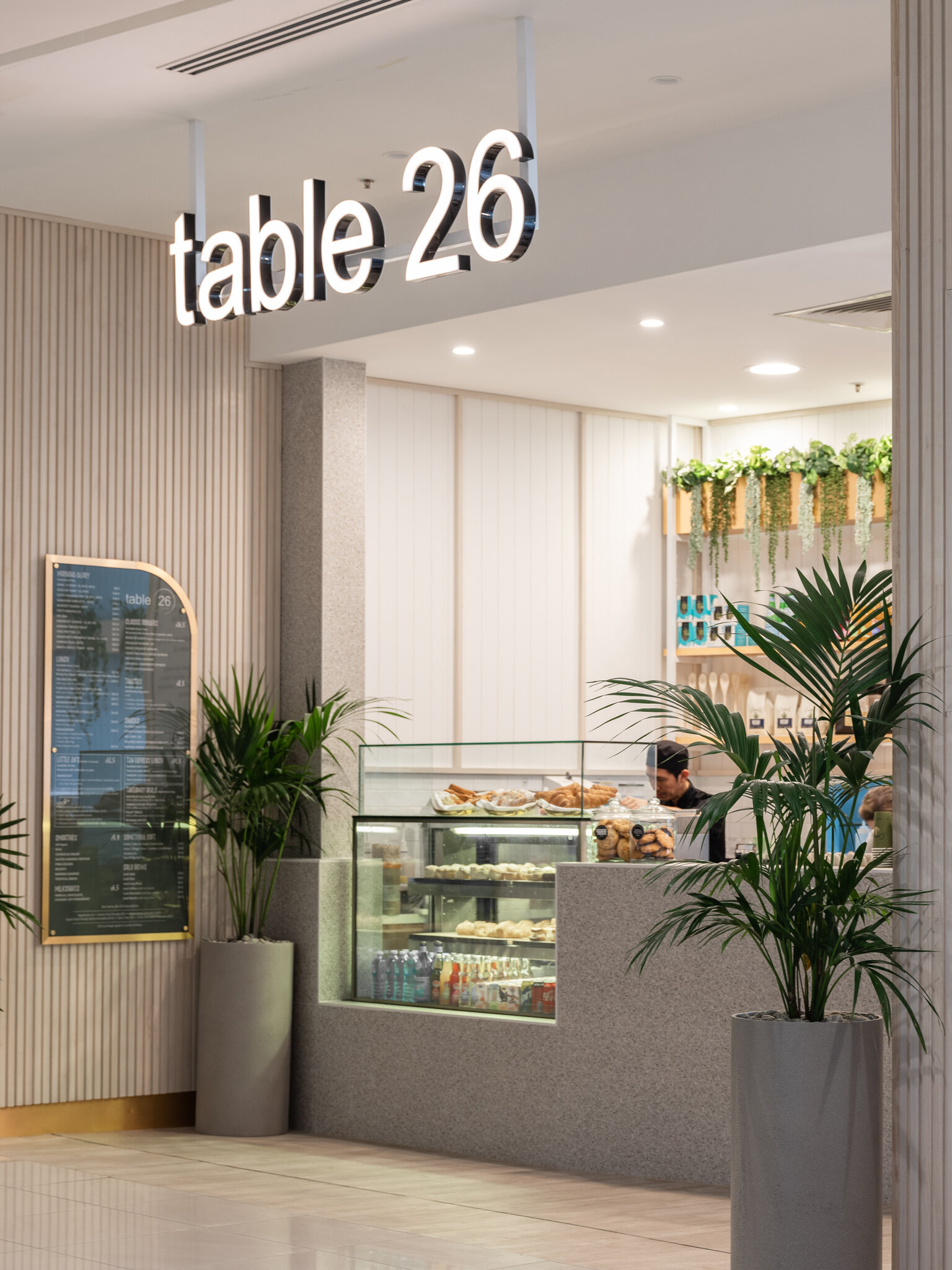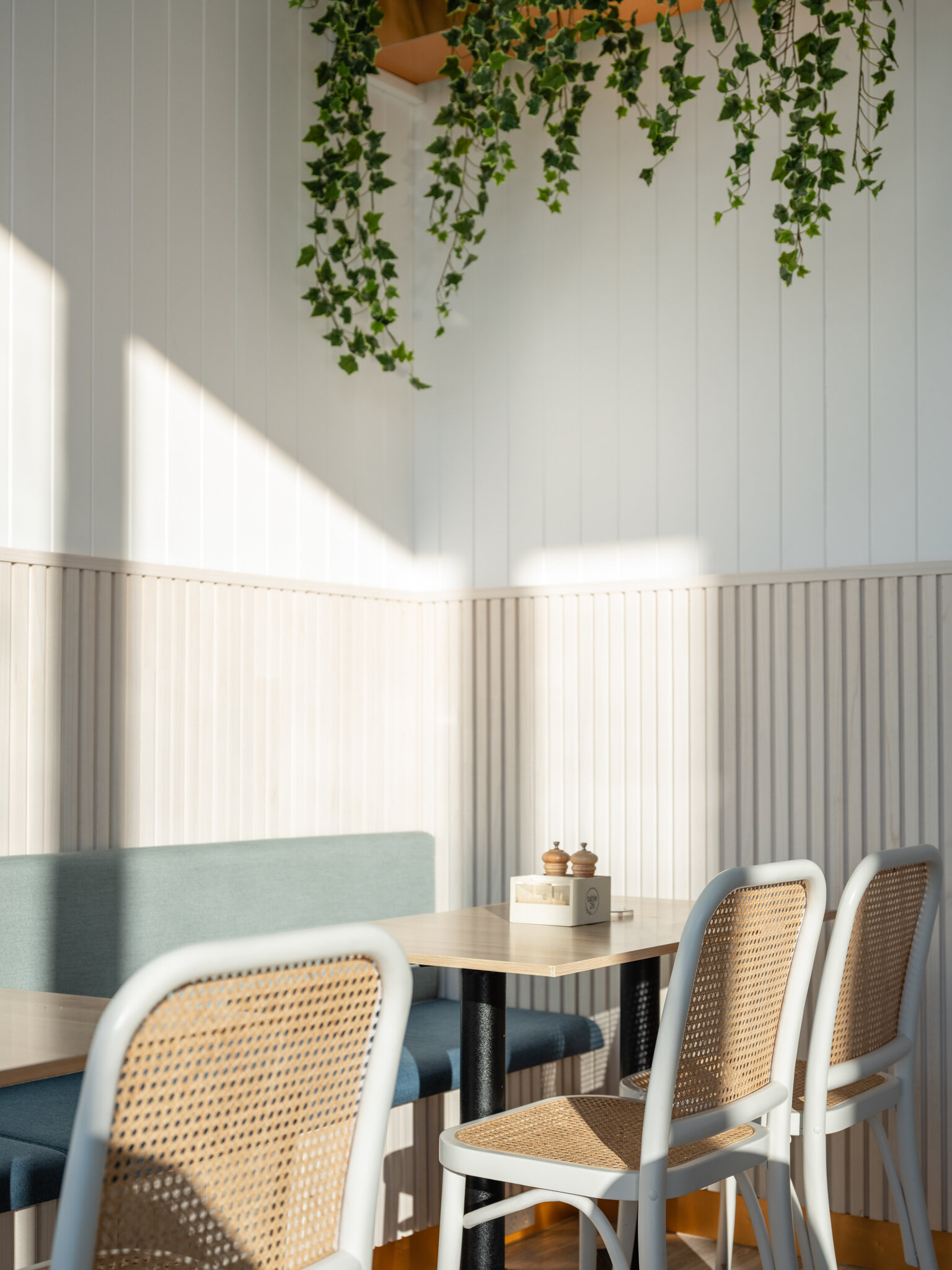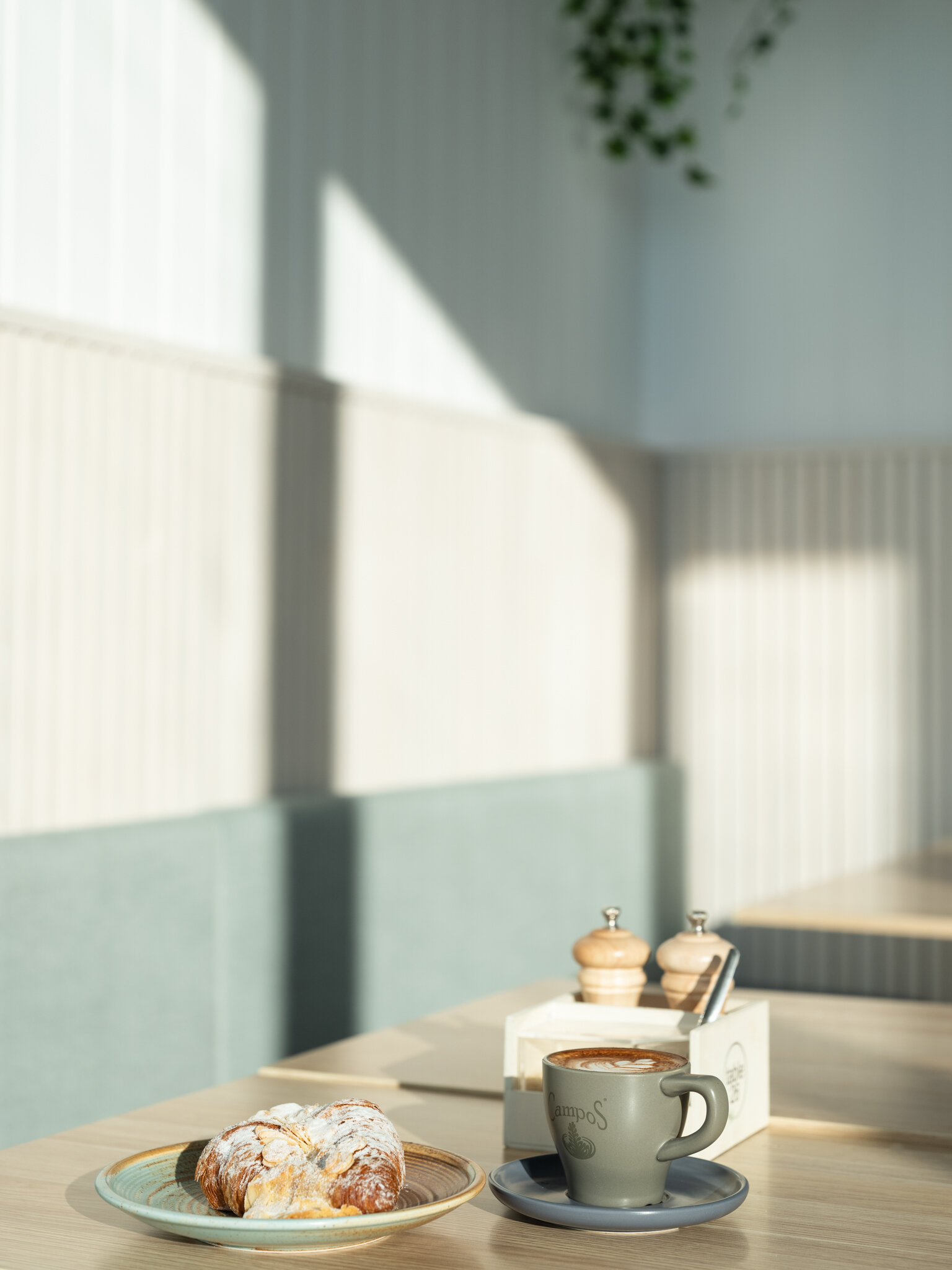Table 26 Indooroopilly






The design of Table 26 was inspired by a timeless palette that combines subtle textures, soft blues and greens, accent copper and features lime washed battens which evokes a sense of serenity that lies in contrast to the location in a busy shopping centre. The layout utilises an open concept dining area which embraces the natural light filled space with an abundance of lush greenery to complement its surroundings.
The external mall dining area featured comfortable and flexible seating options surrounding the play area with a range of interactive toys including building blocks, a play kitchen, 2 interactive screens with games, climb on car, play wall and more. The internal dining area will offer a quieter and light filled atmosphere for shoppers or workers who want to relax and escape their hectic schedules.
Area — 144 sqm plus 70 sqm external seating area
Role Concept — Design, Design Development, FF&E Selection, Building Approval, Construction Drawings, Tender Process & Cost Engineering, Appointing of Shopfitter, Project Administration
Status — Completed 2021
Photography — Andrea Nicolaou



